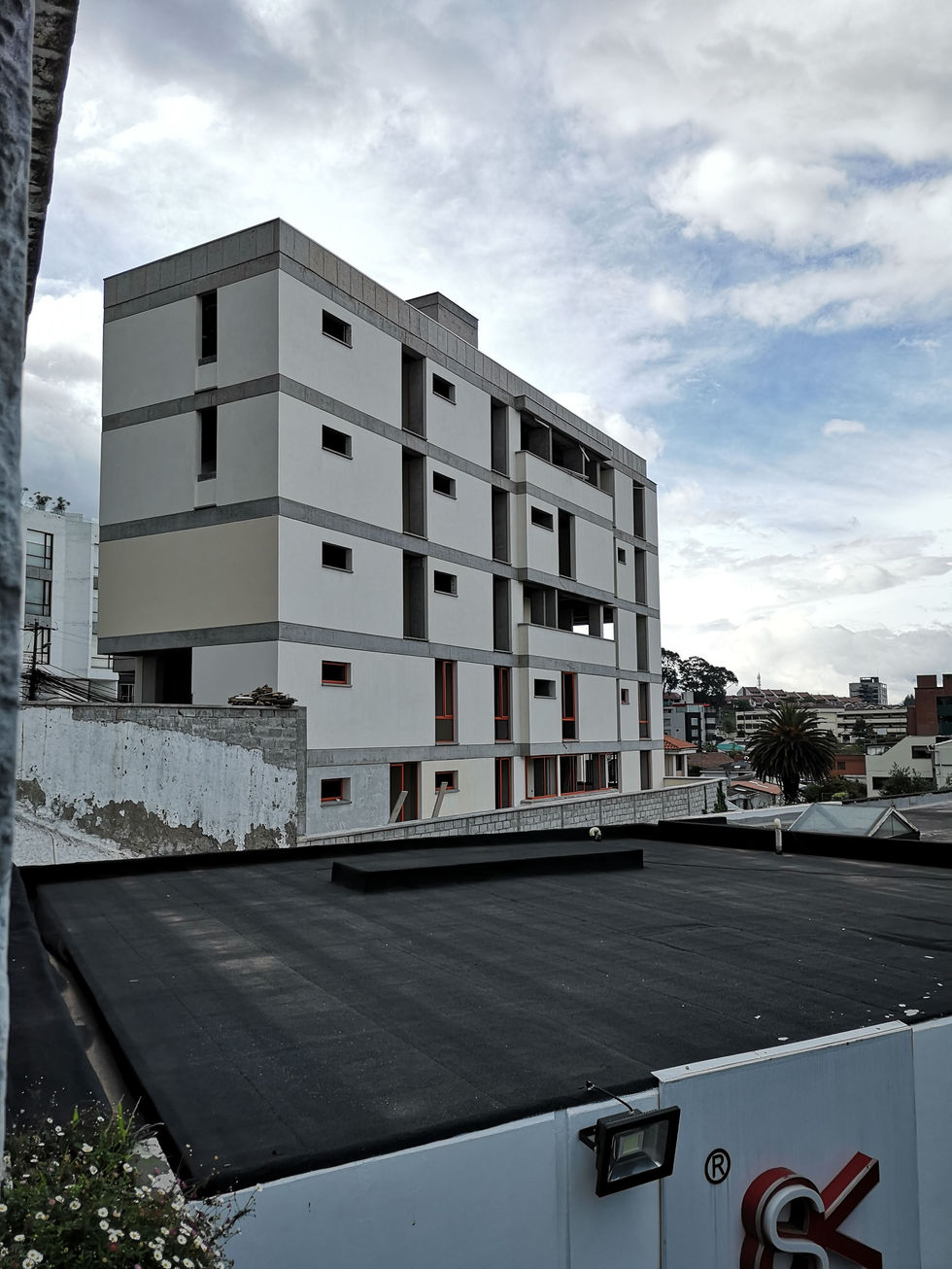Arquitectura. Pintura. Construcción. Mantenimiento.
Create Your First Project
Start adding your projects to your portfolio. Click on "Manage Projects" to get started
SUANCES BUILDING
Project type
Building Construction
Date
August 2019
Location
Quito - Ecuador
Total Area:
4000 square meters.
General Description:
A 7-story residential building with a total construction area of 4,000 m², conceived as a real estate project with an innovative and unusual design in Ecuador. Its construction presented the challenge of a process that took almost 8 years due to the owner's financial difficulties, which required strategic technical management to ensure the continuity of the project.
The project combines a mixed reinforced concrete structure and a metal deck, with spacious apartments and a large-scale architectural design developed by a renowned architect.
Architectural Program:
-12 generously sized apartments.
-A terraced communal area, designed as a space for socializing and recreation.
-Distinctive architectural details: exposed concrete, orange framing, and cyan handrails.
-High-quality finishes: natural pine floors and windows imported from Spain.
Professional Role: Construction Superintendent:
-Comprehensive supervision and coordination of construction (from retaining walls and subsoil to 90% completion).
-Design optimization and adjustment on-site, adapting construction solutions.
-Technical direction of the mixed-use structure (concrete + metal decking).
-Schedule, budget, and quality control throughout all phases.
-Supervision of suppliers and high-standard finishes.
-Management of project reactivation after periods of hiatus.
Architectural Value:
-Project with a unique identity compared to the Ecuadorian real estate market.
-Use of exposed concrete as the predominant aesthetic language.
-Integration of unconventional colors and materials into the local architecture.
Collaborative work with a renowned architect (mentor and former chief of Architect Vanessa Simba).
















